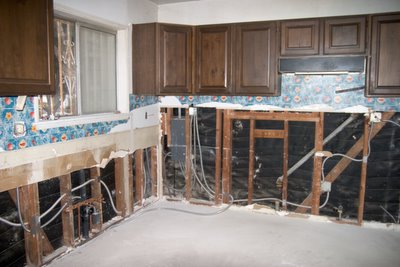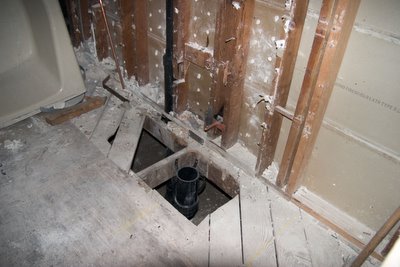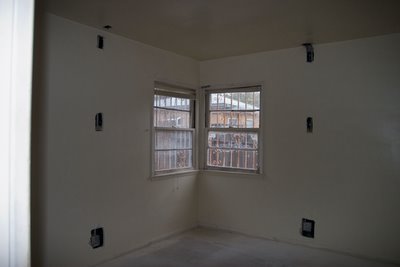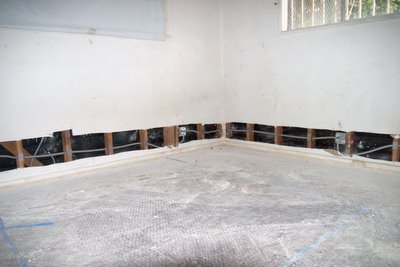Small bits of progress
After opening the house for the day, I left the contractors to their work and went tile shopping. Like almost everything I've shopped for, tile has been really complicated. It's also hard to tell what the tile will look like without seeing it in the actual room. It's looks different depending on the light.
After lunch, I met a general contractor who was coming to look at a lot of the work that is still remaining. I had a framer that was supposed to start last Monday but he backed out. The guy I met today is the person who is doing the architectural drawings for the bathroom window we want to enlarge. He has a really great attitude and is positive and proactive. I think it will turn out to be a blessing in disguise that the first guy backed out. I like this guy better and since he is a licensed general contractor, he can do more than just the framing. We had a great meeting, and my "homework" for the weekend is to compile a detailed list of what we want done and when. I asked him if I could just put "everything" and "yesterday" and he said no (ha, ha). On a positive note, I did tell him our goal was to have the place "habitable" within 8 weeks and he felt very comfortable that it was possible.
It was interesting walking around the house with him. He pointed out a lot of things I hadn't noticed. For example, we have a central hallway from which you enter the bedrooms and bathroom. But the bathroom door was not always where it is now! There were two doors on either side - one of which leads from what is now the kitchen and the other leads from what is not a bedroom closet. We couldn't figure it out. He thought maybe it had been a "jack and jill" bathroom (a set up often done for kids where one bathroom is accessable from two bedrooms). But, it didn't make sense that you would enter the bathroom from the kitchen, and what about the closet?
The other thing we figured out was that the kitchen sink had been moved. The plumbers had noticed an unused water line on the side of the kitchen that faces the side of the house. The kitchen sink now faces the front of the house and there is a window over the sink. I couldn't figure out what this unused water line was for until the general contractor pointed out that the framing indicated a window had been there. So, the sink originally faced the side of the house. We suspect it got moved when a large apartment building was built next door. It's interesting because there have been no permits pulled since the house was built in 1952, and there has been a lot of work done.
Looking at this picture, you can see the bottom of the horizontal framing for the old window over where the sink used to be. The right end of it is under the range hood.

The plumber was showing me the cast iron toilet vent pipe he removed because it had a crack in it. The vent pipe allows air into the toilet system so that gravity can make it flush. He said any crack, no matter how small, would allow the smell of the sewer into the bathroom. He told me about a restaurant he worked in where they had that very problem. They located it using blue smoke. He also told me an interesting bit of trivia - the sewer gas can kill you, and this is how the ancient Romans came to invent plumbing. Who knew? I'm just glad I have a new vent pipe. The new one is plastic PVC which is better suited to this purpose.
I finished the day by getting my kitchen cabinets delivered. What a treat that they showed up undamaged and I got the correct items at a time that was only an hour later than the end of the window when they were supposed to be here. It was raining, so I was glad we had cleared the garage so I could store them.
Friday night I spent 5 hours online trying to find a heated towel bar. Who would have thought it would be so difficult? It wouldn't be a problem if I was willing to spend $2,500. Yes, really you can spend that much on a towel bar. I can't understand why it could cost so much. There are heated towel bars for about $100 (I just couldn't find the size I needed at that price), so why would one cost that much more? What could it do differently?
Here is shot of the toilet rough in, now in the correct position. You may be able see yellow grease pencil where the plumber and I worked out the location.

This is a shot that I thought was interesting. The three vertical cuts are for each new plug we need. The electrician had to cut them in order to wire the plugs.
 Here is the master bedroom. You can see the floor level wiring the electrician has done.
Here is the master bedroom. You can see the floor level wiring the electrician has done. 

0 Comments:
Post a Comment
<< Home