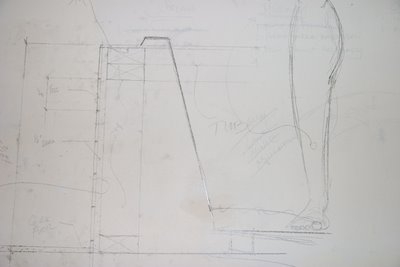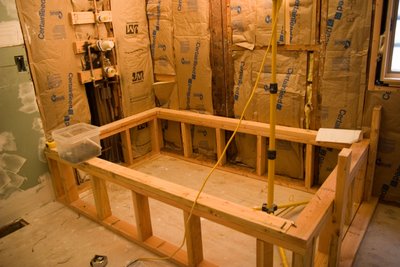8 days to go and having doubts
Lots went wrong today. This late in the game, this is does not bode well.
Today started with my waiting for the delivery of the interior doors. The store said to call in the morning and get the delivery window. Of course, nobody there had a clue what I was talking about and the one person who could tell me the delivery window was not available. When he finally called back several hours later, he said the drivers would be there in 30 minutes. They did arrive on time, but the doors were wrong. Since we are staining the doors and jambs and not painting them, they need to be "stain grade" wood. This is as opposed to "paint grade," which is wood that has blemishes or visible joints. In our case, the doors are pine and the jambs are fir. The doors they delivered had the wrong jams on them and had to be taken back to the store. As of the end of the day I hadn't heard when we would be getting the replacements.
After that, I worked on getting ready to install the granite tile in the laundry area. When I actually looked at the time frame we have, I just decided there was no way a novice like me could possibly do it so fast. There are several layers, and the tile had to dry completely before you can morter it. Then it has to set for three days before you can seal it and finally walk on it. I let the contractor know I could not do it so fast, and it should not be a problem. The only reason we were pushing it is that it would be nice to have the water heater on the permanent floor and it would mean less tile cutting. We can simply put something of appropriate height under the water heater and tile around it. That is what is being done with the cabinets too, so it should work fine.
I got a call from the electric company about the meter. I thought we had solved the problem by reconnecting the meter and some outlets. They can now generate an accurate bill for all power being used. But no, it cannot be so simple or logical. The woman I spoke to said "you can't put that meter on your new panel." Why? "You can't put that meter on your new panel." Repeat. Repeat. Repeat. They are supposed to put a new meter on when the final connection to the street happens after final inspection. She was also completely unfamiliar with the inspection process in this city so she could offer nothing except what was in the script. What will probably end up happening is that we will have to pay for a temporary pole to be installed for a few weeks and then pay again for them to remove it later.
In the afternoon, I went to the permit office to find out about adding a back door. The process shouldn't be that difficult, and we can add it on to our existing permit. We both really want a back door and we're even sacraficing the biggest of three closets to get it. As it is now, there is no good access to the back yard from the house, and the yard is the best feature. You either have to go out the front door and squeeze between parked cars and the house to get out there or you have to go out the side door and walk past the trash cans, dryer vent, TV cables, etc and then step up a 2 1/2 foot wall with no steps. The back door will make a huge difference.
The other thing that went wrong is that we need to have the backerboard inspected for the tiled area in the bath. I've had about 8 inspections so far, and you can always schedule them for the next day. I called today, and there is no inspections until Monday! Due to fumigating for termites, I wouldn't be able to have the inspection until next Wednesday, a full week's delay. This is really bad because the plumber is all lined up and we've already given notice on our apartment. I'm going to the permit office early in the morning to try to sort out the electric situation and this. This will definitely change our move in date and will be a bid disappointment for us. We had really hoped this would be the day, and that goal is keeping me going right now.
One good thing is that the bathtub rough framing is in, and it looks really good. I just love the luxorious look of a large tub in a small bathroom. It is really unusual.
This is a drawing the general contractor did on the wall to help me visualize the bathtub layout. The leg is drawn actual size based on his leg. We were trying to figure out if we should raise the tub deck by 2" so that we could have all full rows of tiles. There are drawings like this all over the house.
 Here is the beginning of the bathtub framing. I really like how the bathroom is shaping up, and I am very psyched that I did the layout. I've really learned a lot by watching design shows. I also used a book I got at Home Depot.
Here is the beginning of the bathtub framing. I really like how the bathroom is shaping up, and I am very psyched that I did the layout. I've really learned a lot by watching design shows. I also used a book I got at Home Depot.

0 Comments:
Post a Comment
<< Home