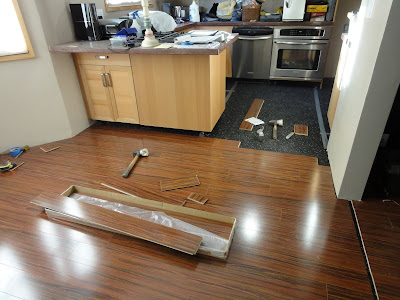Thur 3/3
Thursday was more of the same crap - do the minimum until I call you on it, screw up the same things over and over and hope I don't notice, etc.
Here's what everyone really loves to see, pictures!
Here is the living room right as they were starting it:

Here's the opposite wall in the living room as they were prepping:
 Bleh! It's actually June as I'm posting this, and I can't stand how horrible this looks! I'm so glad we got floors in!
Bleh! It's actually June as I'm posting this, and I can't stand how horrible this looks! I'm so glad we got floors in!Here's the first section of the living room done:
 Living room is done, they're starting the dining area/kitchen. They lined the seams in the planks up across the thresholds so that things looked more pleasing.
Living room is done, they're starting the dining area/kitchen. They lined the seams in the planks up across the thresholds so that things looked more pleasing.  Here you can see how they aligned the seams up so that when they install the threshold across the opening the planks will look continuous. They had to start with a small section of the dining area, line the seams up and then fill in around that section.
Here you can see how they aligned the seams up so that when they install the threshold across the opening the planks will look continuous. They had to start with a small section of the dining area, line the seams up and then fill in around that section.  Dining area is done, they're working toward the kitchen.
Dining area is done, they're working toward the kitchen.  Into the kitchen. I can't believe how much better it looks even at this point. That old plywood floor looked GROSS!
Into the kitchen. I can't believe how much better it looks even at this point. That old plywood floor looked GROSS!

0 Comments:
Post a Comment
<< Home