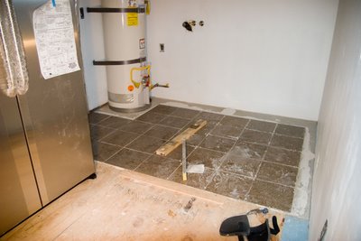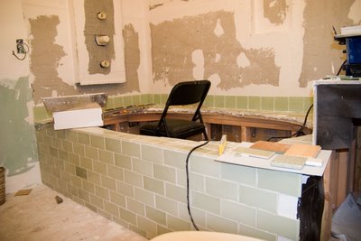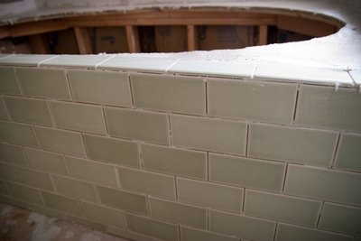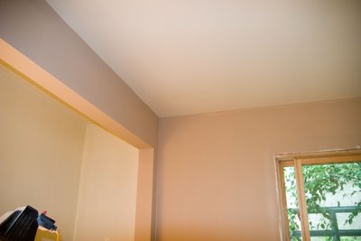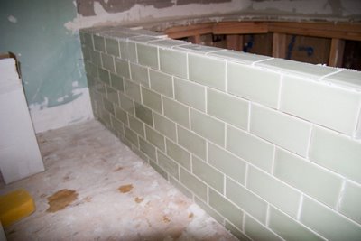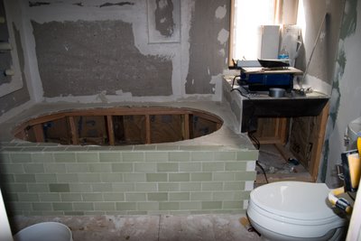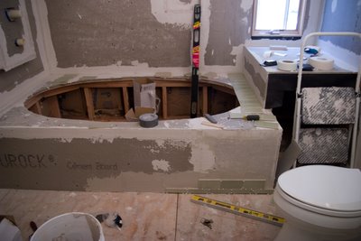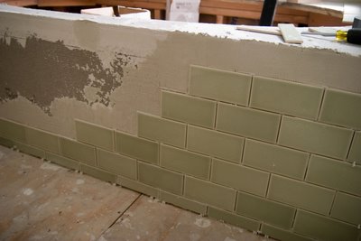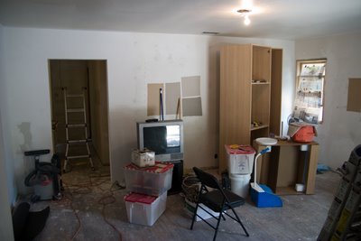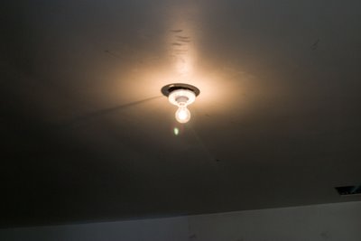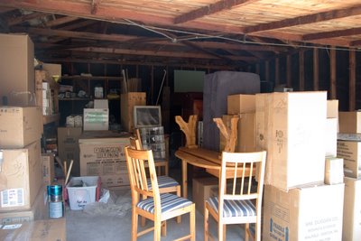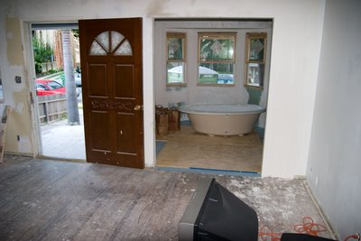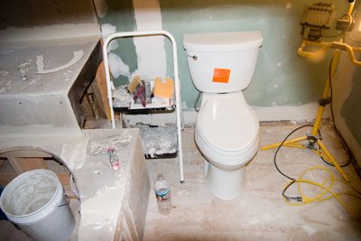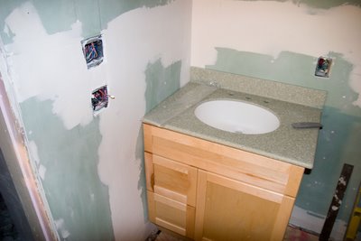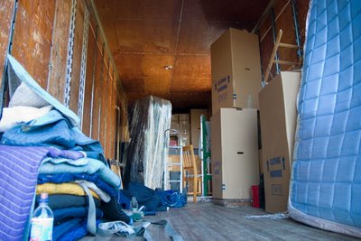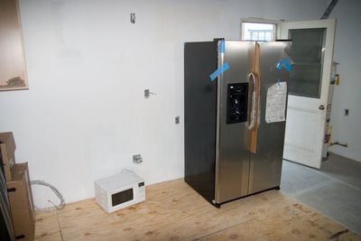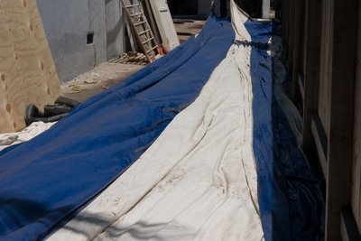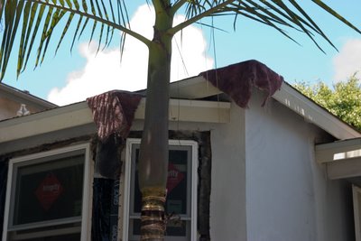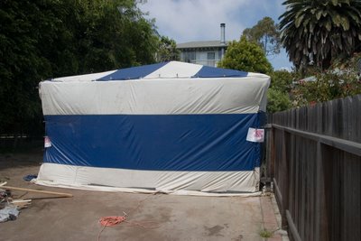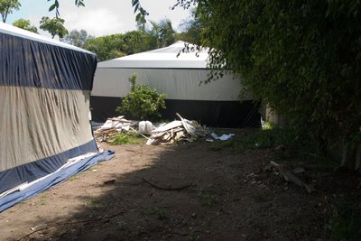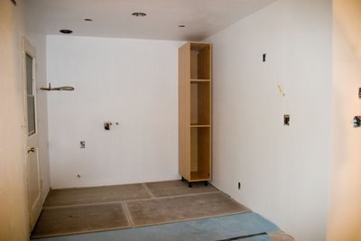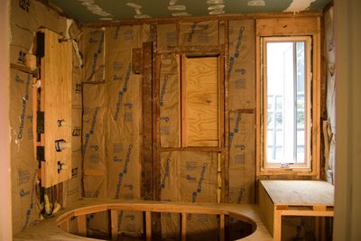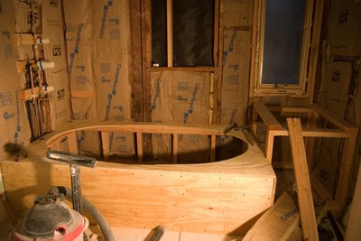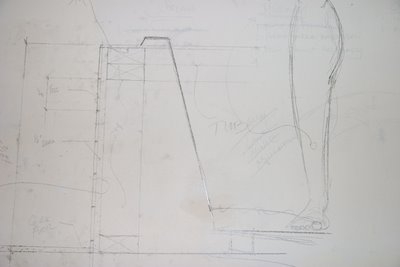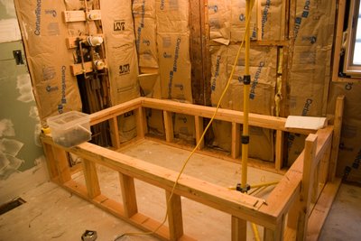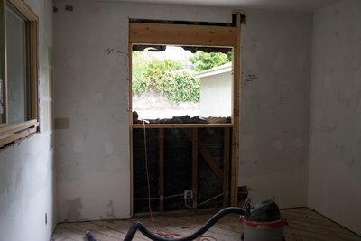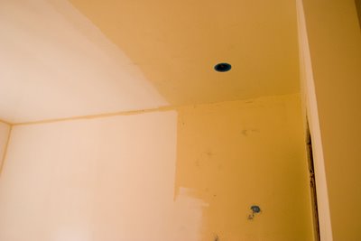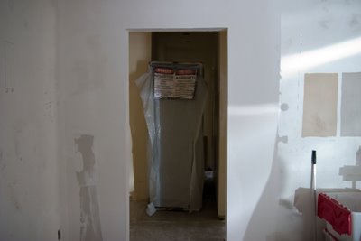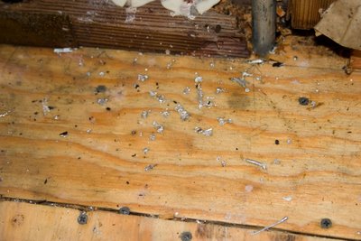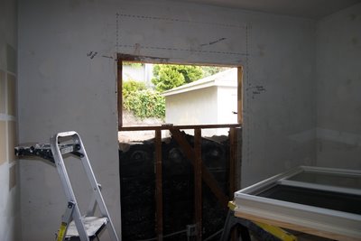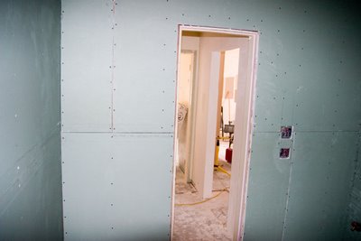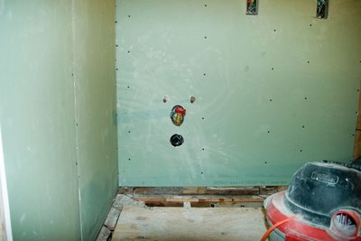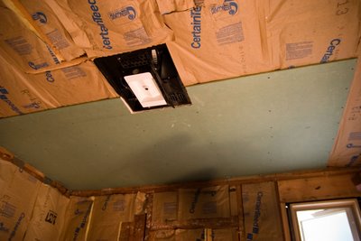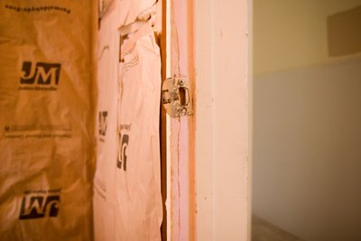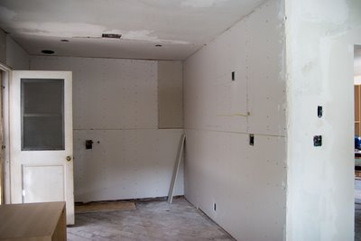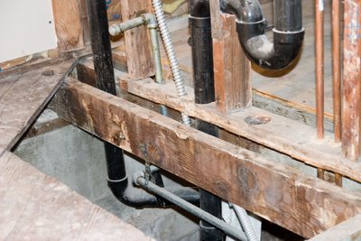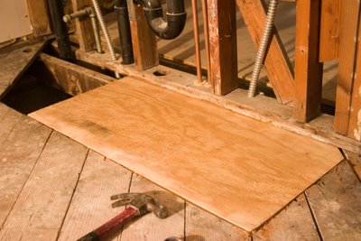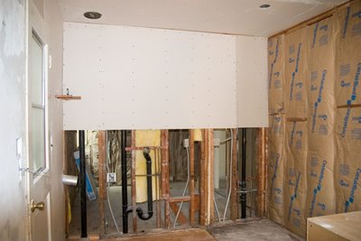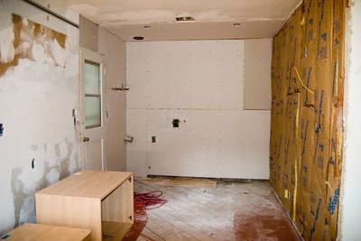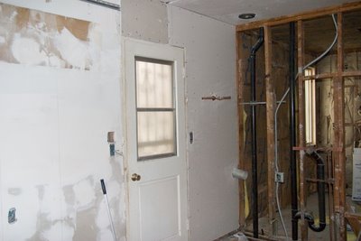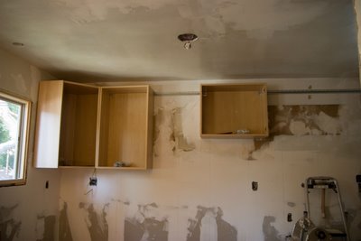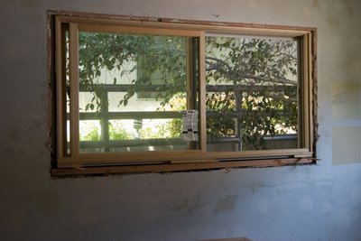Today I was very tired, so tired that I think I may be getting sick. Or, things may have slowed down enough for me to actually feel how tired I am instead of running on adrenaline all the time. I worked on digging the ditch to remove the mystery pipe for a while. I've been trying to do 1/2 hour to an hour a day. It's good exercise and I'm accomplishing something at the same time. It's also fun and sort of "zen-like" for about an hour and then it gets tedious.
Here is a shot of my ditch. You can see a small water pipe vertically at the very bottom of the screen. There are two of those and a 4" sewer pipe that have to be dug out all the way to the end of the yard, which is about 20 feet. It's about 2 1/2 or 3 feet down and will get deeper as I go.
Home depot - ran into chris
doors - very complicated!
lunch with k
home- more door research
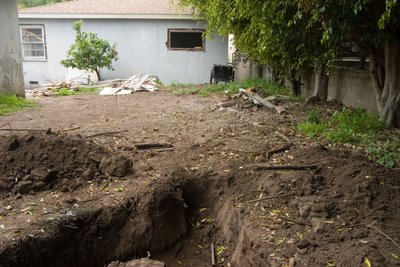
We haven't had too many surprises during this remodel, which has been good. This was a bit of a surprise though. This window is in the master bedroom and looks out to the backyard. It was not original to the house. When it was installed they didn't do it anywhere near right. I didn't know this but windows and doors don't actually support any weight. The are framed with strong framing all the way around to support the weight of the roof, walls, wall material, etc. Once a window is properly framed, you could actually leave the opening empty and the house would be structurally sound. The window is inserted into this opening and tacked in place. There is a header across the top and then studs down the sides that hold the weight borne by the header.
So, anyway, when this window was installed they just cut the wall and put it in. You can see there is no header and no side studs holding the weight. As if this wasn't bad enough, they cut through a diagonal support in the wall called a "let-in." In general, wall studs are 2x4's placed vertically. Then there are diagonal and/or horizontal pieces places as well to keep the vertical studs from being able to move back and forth. Fortunately in our case, this seems to be the only place where the structural integrity was breached so there probably hasn't been much movement (i.e. this "wiggly" wall is surrounded on all sides by perfectly rigid ones so there is no room to wiggle). This should really be fixed either by removing all the stucco on the outside or the drywall on the inside and properly framing it. Either way it's a drag because there is already insulation and electrical wires running throught the wall.
To even further complicate matters, this window is about 10 feet from where our new back door will be. Since any wall penetration effects the rigidity of the wall, this may require an even bigger fix. Fortunately, the contractor I am working with is really concientious and will fix this right. He has structural engineers that he has worked with in the past who can guide us through this as well.
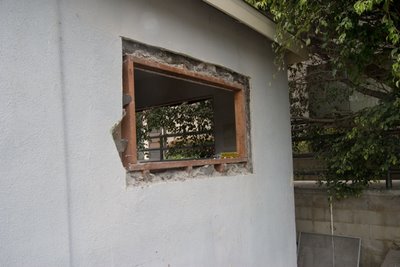
I thought this was an interesting shot. The contractor is mixing "mud" for drywall patching. It reminds me of pancake batter . It's a bit of an art to get just the right degree of wetness and it depends in part on the conditions. In our house, the mud takes forever to dry to they use the fast dry mud and mix it a bit dryer. The "20 Minute" mud takes more like two hours to dry in our house. Interesting - makes the mold situation that was there when we bought the place a bit more understandable. I think the only high-risk area we have is the bathroom. I've purchased a strong fan to vent the moist air and it has a heater in it too. This is in addition to a regular room heating duct in the room. We will also have a heated towel bar which runs constantly and helps with moisture. A heated towel bar uses only the electricity of a light bulb.
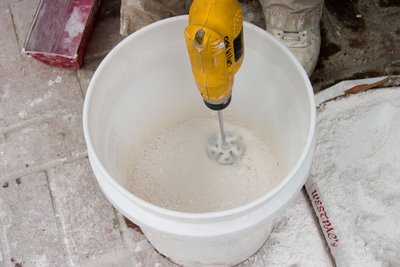
Here is a shot of the cabinet assembly room. It's too full to assemble any more - there are two left.
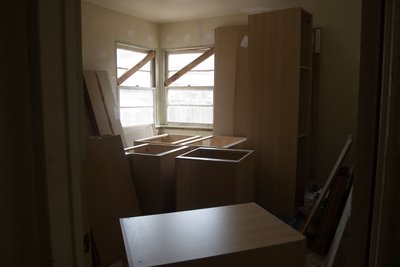
After digging for a while in the morning, I ran to Home Depot to look at doors. Like everything in the remodel, they are much more complicated than you could imagine. While trying to sort out the various components (door slab, trim, hinges, jamb, door stop, locks, etc) and matching all the wood to some degree, I ran into the general contractor. What a stroke of luck that he was there! We spent about 20 minutes looking at door stuff and then went our separate ways. It was really helpful. After that, I met a friend for lunch and she came to see the house. I spent the afternoon researching doors on the computer.
