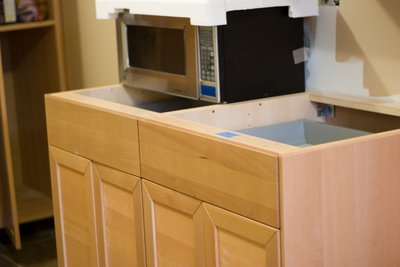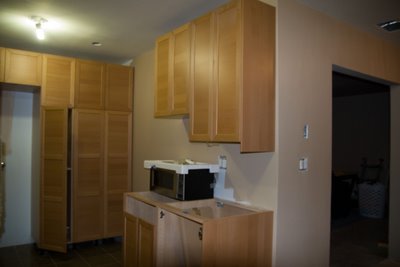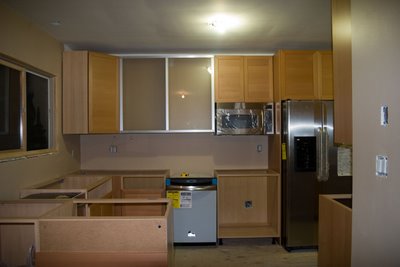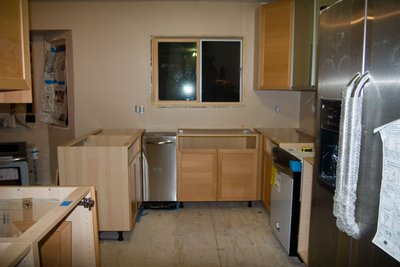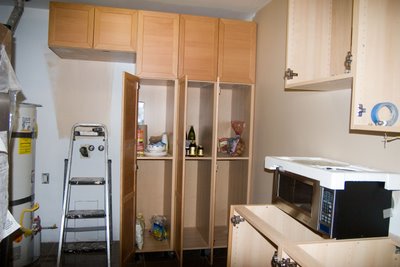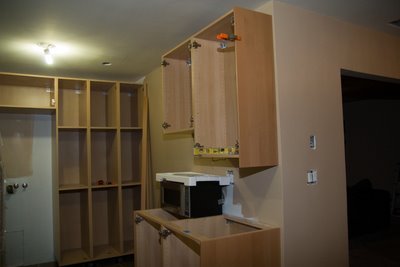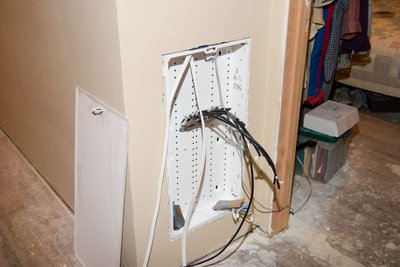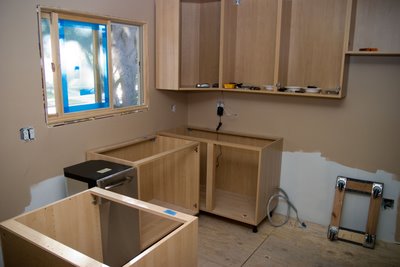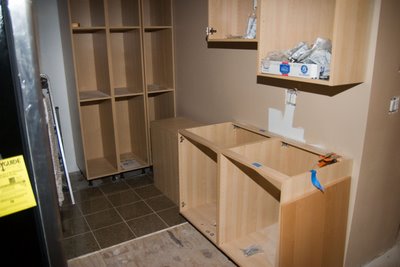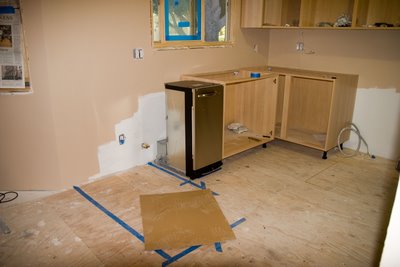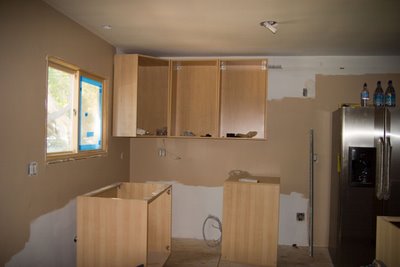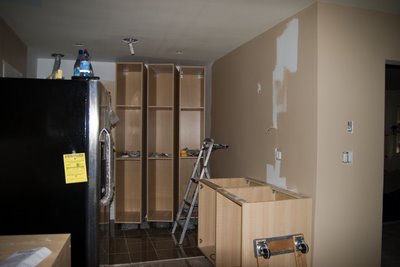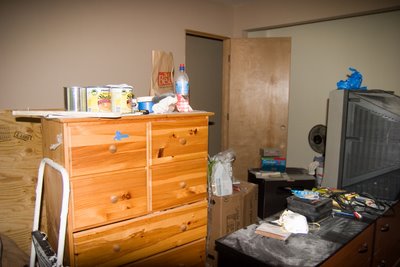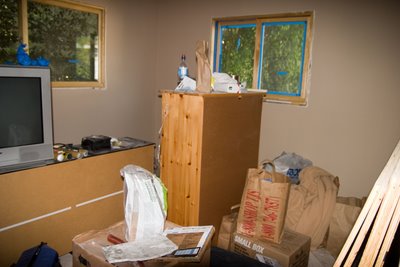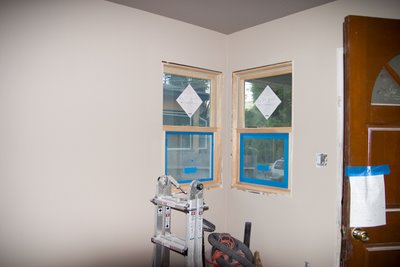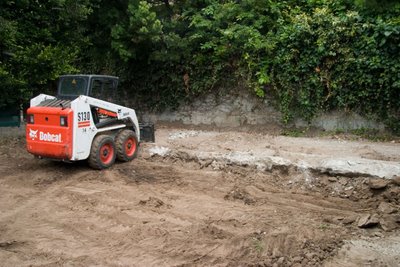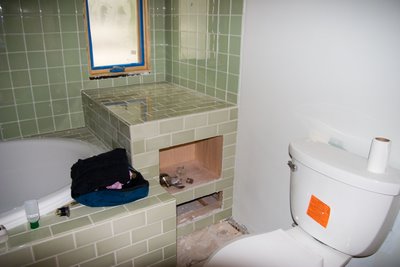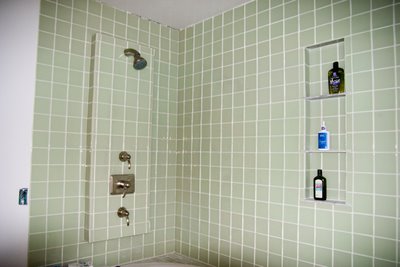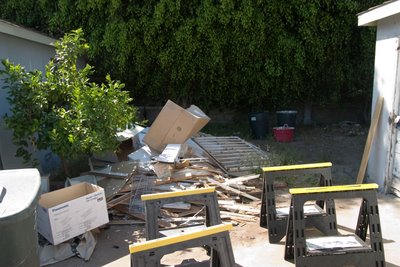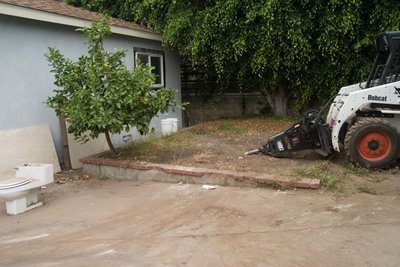Today's big accomplishement was getting the trees trimmed. We have huge, tall ficus trees along the side of the backyard that provide great separation from a two-story apartment building on that side. They were overgrown when we first looked at the house last October, so you can imagine how bad they finally got. Here is a before shot looking back toward the house:
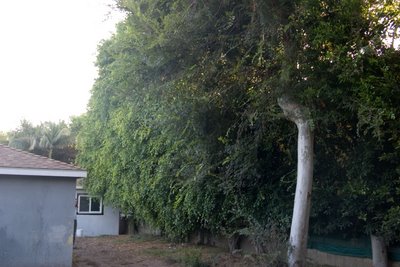
Here is another before shot:
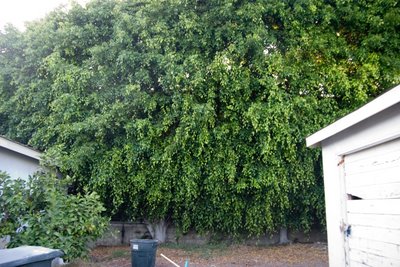
This is a shot showing just how much they took off the top - I think it was at least 15 feet. You can see the vertical branch in the middle about to be cut off.
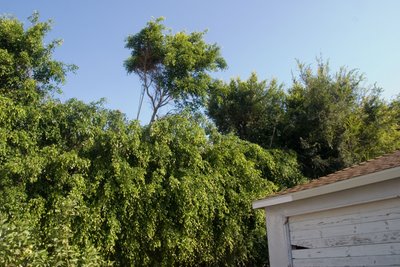
Here is an "after" shot. Yikes, they are stripped! But they grow really fast, and the tree guy said in 2-3 months we'll have lots of new growth. The bare interior of the trees that got revealed here will fill in, and next time they can be pruned futher. Eventually, we'll have a tight hedge that provides privacy with little bulk. Also, this is a good time to "rip the bandaid" and get them done right. We aren't really using the backyard yet - there's no grass, and no good access from the house. It will be a few months before it is ready to use, so the lack of privacy isn't a big deal right now.
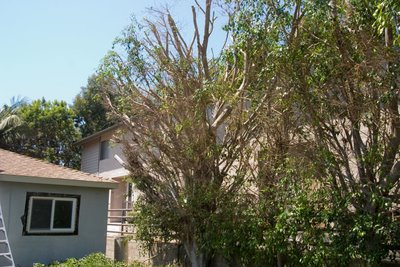
This beer can in a paper bag was in the trees!
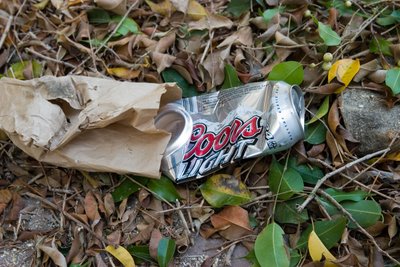
The ktichen is really looking great! Some cabinets have started to go in, and I am thrilled with how they look. I designed the entire kitchen myself - layout, colors, materials, etc. so it is really exciting to see that not only does it look great, it flows well too. I was afraid I would get to this point and found I've made a horrible mistake.
Here is the first door to be installed. It is a really cool sliding glass door with frosted glass and an aluminum frame. It will have glass shelves and lighting inside for a "china cabinet" effect.
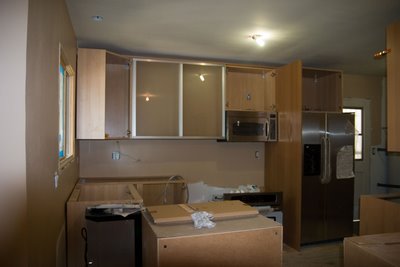
Here is a bank of tall pantry cabinets. The washer and dryer will be stacked under the high wall cabinet to the left.
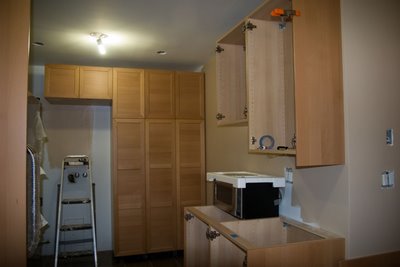
The other exciting thing for today is that I ordered the washer and dryer. They will be delivered and installed in two weeks! Yay! It's been so long since I've had a washer and dryer in my house. Years in fact. I've been going to the laundromat lately, and it's really not that bad - people are actually quite polite and I get some time to read. Having my own machines will be so nice though!
One small problem that popped up today was that I realized we ordered a "wall" oven meant to go into a cabinet about shoulder height. Ours is supposed to go under the counter. I was freaking out, thinking we had a real problem. It turns out that the company who manufactures the oven only makes wall oven, and the contractor solved the problem by having me buy one more base cabinet to put the oven in. Not so bad after all! It just meant one more trip to Ikea, but it could have been way worse!
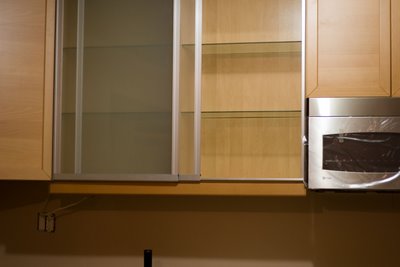 Ikea makes a lot of clever storage solutions like these pullout baskets. This way things don't get stuck in the dark recesses of the back of the pantry.
Ikea makes a lot of clever storage solutions like these pullout baskets. This way things don't get stuck in the dark recesses of the back of the pantry. Notice the trim on the bottom of the right cabinet. These pieces are designed to be used upright as shown on the bottom of a cabinet and on their side on top of the cabinet (you would see them when looking up from ground).
Notice the trim on the bottom of the right cabinet. These pieces are designed to be used upright as shown on the bottom of a cabinet and on their side on top of the cabinet (you would see them when looking up from ground).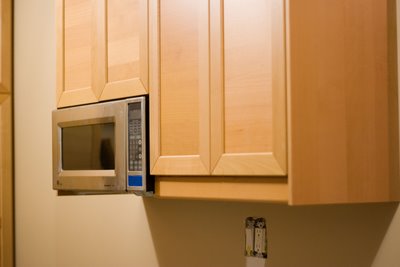 The drawer fronts and drawers are in place.
The drawer fronts and drawers are in place.