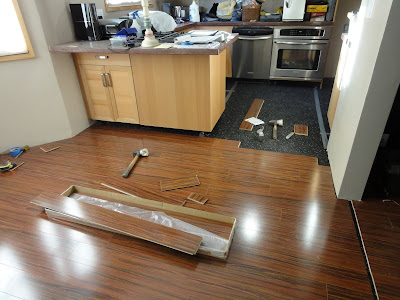Week ending 3/25/11
This week we decided on our next project which we're calling "checkpoint." This is the FIRST time in the entire 5 1/2 years of remodeling we've had any discretion in what we work on. When you do construction, there is a very specific order things have to go in. Until the flooring was in, we were bound by that order. We sat down and mapped out our next few projects, and pretty much we have 4 things to do and at that point we have to make a big decision about whether to move or do a big addition. The 4 projects between now and then are not impacted by a decision to move or add on, but once those are done we'll have to get clear so we have some guidance on what to do. If we're staying, I'll make decisions based on what we want which may not be the best decisions for selling the house.
When we first bought this place, our plan was to stay forever. But now, we're no longer sure. There's a few things we hate that can't really be changed by remodeling. Some of them are:
- our driveway is only 8 1/2 feet wide, which means if both our cars are parked there we can't get trashcans or bikes out.
- we have an apartment building next door which is filled with terrible tenants. They have loud fights outside in the middle of the night, the cops have been there a few times and they regularly throw trash in our yard.
- our yard isn't very private, and isn't great for dogs since the main entrance to both our neighbors' properties runs along our fence with them.
- C doesn't have a proper theater room
- since our lot is so narrow, we don't really spend time in the yard. If we're sitting on our patio, we're about 10 feet from the neighbors' living room windows. Our office, where I spend a lot of time, is 11 1/2 feet from the opposite neighbors bathroom window.
- The house was built as basic worker housing in 1952, so it was not luxurious even by 1950's standards, but it really doesn't fit the way people live in 2011
Our next project, what we're calling "checkpoint'" is a state of being unpacked and organized. When we moved in, we had a terrible move due to situations beyond our control. I had several inspections that day, various contractor problems and I was putting in 15 hour days which meant I couldn't pack very well. We had just on 9x10 room to live in, so we packed for a weekend and EVERYTHING else went into the garage except one computer.
As the house became more and more done, we had more space and moved things in. But along the way, I think we've done the equivalent of moving at least half a dozen times. I've personally emptied the garage and put everything back in twice. We've had to shuffle things around numerous times for projects. Just in the last 6 months, we've basically moved out of the house twice, once for painting and once for flooring. Each time, we boxed everything that wasn't furniture up and moved it all from room to room as the crew worked.
Needless to say, things are very chaotic. We have furniture and artwork in the garage and power tools in the house. Checkpoint won't mean we're done, but what we've decided is that every room but the den (which has the door to the backyard in it) has to be completely unpacked and moved into. No boxes or piles. The den is going to be our temporary staging place for things to go into the garage for when we get ready to tackle that last phase.
Off we go!
This week C did some unpacking along with me, so we are definitely making progress. It feels really good to have some discretion.























